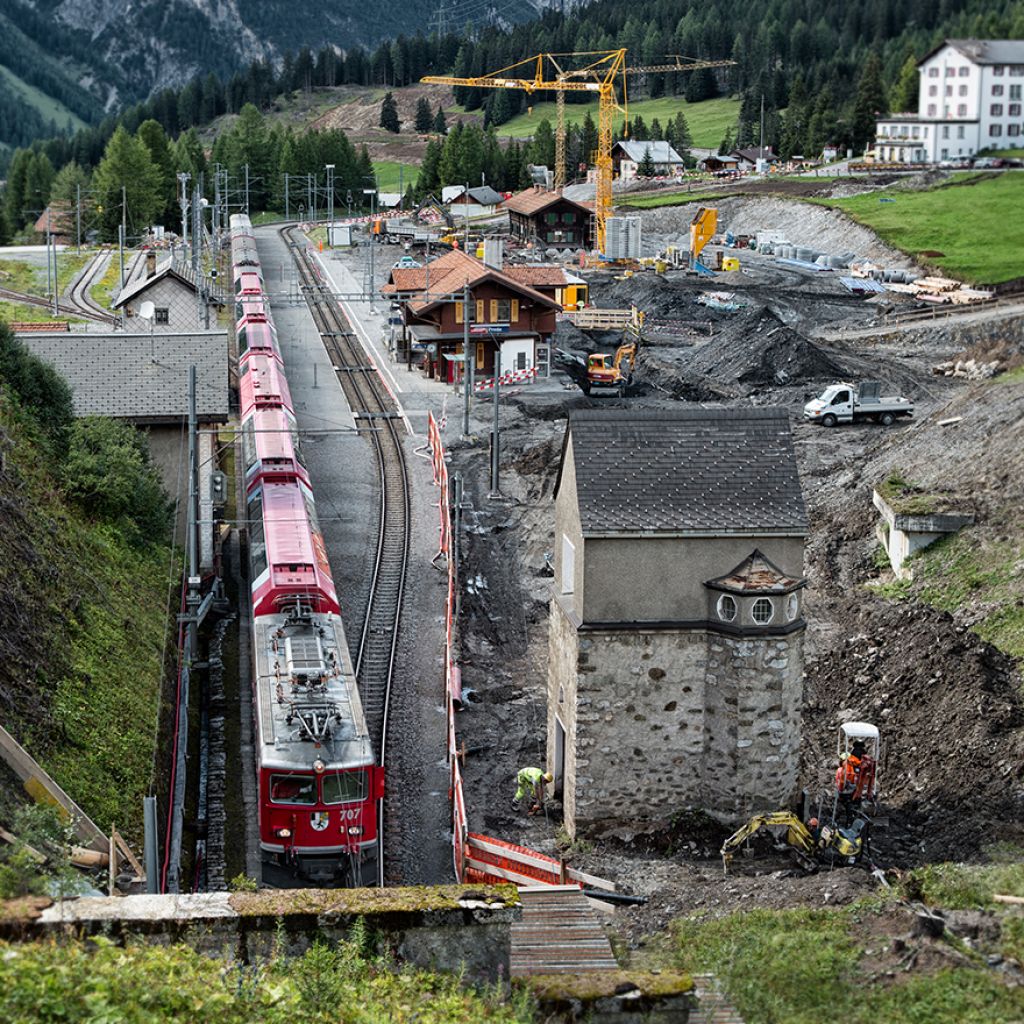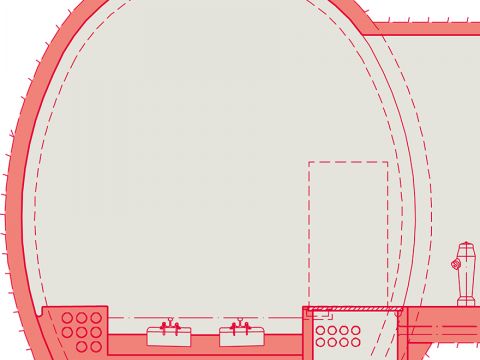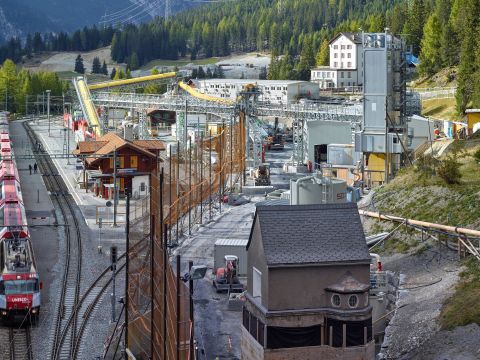Refurbishment of the stations at Preda and Spinas

The train stations at Preda and Spinas are both subject to construction due to the rebuilding of the new Albula Tunnel. Not only are new railway tracks laid to connect with the new tunnel, there are also several renovations carried out at the technical buildings in the area. However, the renovations are always conducted to meet the alpine architectural standard of the region.
Refurbishment of the station at Preda
Preda station is to be equipped with a new main track for sledging-season operation, with a corresponding platform. The through-track 3 is to be relocated to leave it nearer the shunting track. This relocation will allow a wider centre platform to be installed between tracks 2 and 3. Access to this new platform will be via a pedestrian underpass with a ramp and staircase at the station and central-platform ends respectively. The ramps, staircases and part of the platform will be roofed over. The line infrastructure will also be adapted for access to the shunting tracks and the new Albula Tunnel. The two southern shunting tracks are no longer required for railway operations, and are to be removed.
Other construction work affects buildings and bodies of water near the station.The station building is to remain at its current location. The entrance area will include a new service building, offering space for railway technical equipment and electrical systems. The architecture respects the principles and aesthetics of Alpine building culture, with a stone facade, gable roof and entrance doors made of solid wood. The distribution station and ventilator building are not required by the new technical systems, but will remain standing. The distribution station has already been moved nine metres to the north-east, to a new location away from the future railway line. A new outdoor switching station has been installed as a replacement for this building.
The double crossing-keeper’s cottage will also be retained, although it has been moved 23 metres northwards to make way for the new railway station facilities. The facade of the crossing keeper’s cottage is being fitted with original-style wooden shingles, and its roof is being restored. The wooden shed behind the station building is temporarily in the way of construction activities, and was dismantled before work began. It will however be a straightforward operation to re-erect it and fit it with an original-style tin roof.
The station fountain is to be dismantled and placed in protective storage while building work takes place. The fountain will be carefully restored during reconstruction. The stream known as S-chagnenbach has been temporarily redirected into underground culverts. Once work is complete, it will once again run in the open air behind the relocated distribution station and the new service building, before flowing into the existing outlet under the rails. A water treatment plant is also to be installed at the end of the shunting tracks, with an oil separator and retaining tank. These systems will be connected to the tunnel’s drainage conduits.
Refurbishment of the station at Spinas
The existing track layout at Spinas is to be adapted to meet the new requirements of the Swiss disability equality law (BehiG). The crossing is to be extended to 400 metres to allow all types of train to pass. The existing main track is also to be removed and placed at the end of the crossing point. The platform for track 1 is to be enlarged to make it 250 metres long and 2.30 metres wide. Track 2 will no longer be used for passenger trains.
As in Preda, various construction tasks are to be carried on the station buildings in Spinas. The station building is to remain at its current location. A new service building (5) is to be erected at the entrance to house railway technical equipment and electrical systems. The natural stone facade of this new building will respect the principles and aesthetics of Alpine building culture. The design will include other aspects of additional architecture. The distribution station will continue to supply the overhead, and is to be repaired.
The old power house, which is now used as a dwelling, will be restored to expose its original stone base, along with other features. The ventilator house stands in the way of the new line, and is to be demolished. The facades of the toilet building will be kept in their original state and carefully restored.
The existing Beverin Bridge, which stands between the tunnel and the station building, was constructed in 1902. Given the presence of the new track layout and its ageing state of repair, it is to be demolished. The new bridge built to replace it will include accesses to both platforms and an entrance to the safety tunnel, including a service walkway.
The section of the Beverin flowing under the Beverin Bridge will be widened and returned to its natural state. In the riverbed, secondary flows and still areas additional to the main channel are to be dredged, with a view to upgrading the water-meadow landscape of Val Bever.

